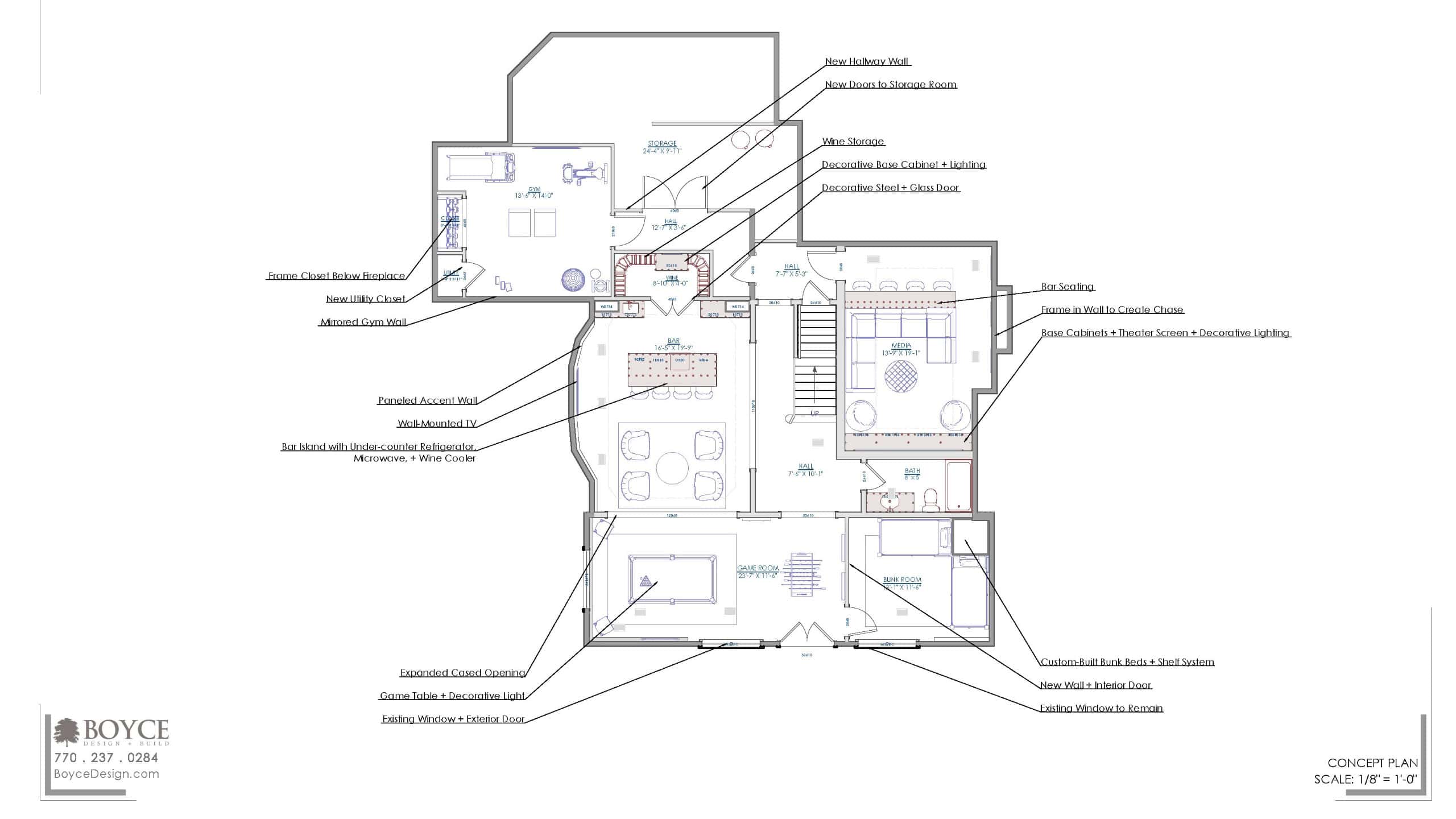The Ultimate Guide to Custom Basement Remodels
Whether you’re looking to add valuable living space, create a cozy retreat, or boost your home’s resale value, a basement remodel can transform an underutilized area into a functional and stylish extension of your home. This comprehensive guide will walk you through every step of the process, from initial planning to final touches, ensuring your basement remodel is a success.
Basements often hold untapped potential, offering a blank canvas for creative design and practical solutions. However, they also come with unique challenges, such as moisture control, lighting, and maximizing space. By understanding the intricacies of basement remodeling, you can overcome these obstacles and create a space that meets your specific needs and enhances your lifestyle.
At Boyce Design + Build, we pride ourselves on being an award-winning design/build company with over 25 years of experience renovating custom basements. Our skilled team combines innovative design with expert craftsmanship to bring your vision to life. We understand the unique challenges and opportunities that come with finishing a basement, and we’re here to help you every step of the way.
In this guide, we’ll cover everything you need to know about finishing your basement, including assessing your basement’s condition, defining your vision and budget, and exploring popular design ideas. We’ll delve into structural and safety concerns, electrical and plumbing considerations, and provide insights into selecting the right flooring, ceiling, and wall finishes. Additionally, we’ll discuss innovative storage solutions, lighting strategies, and the final touches that will bring your remodel to life.
Whether you’re dreaming of an entertainment room, a home office, a guest suite, or any other functional space, this guide is designed to provide you with the knowledge and inspiration to make your basement remodel a reality. Let’s embark on this exciting journey together and unlock the full potential of your basement.
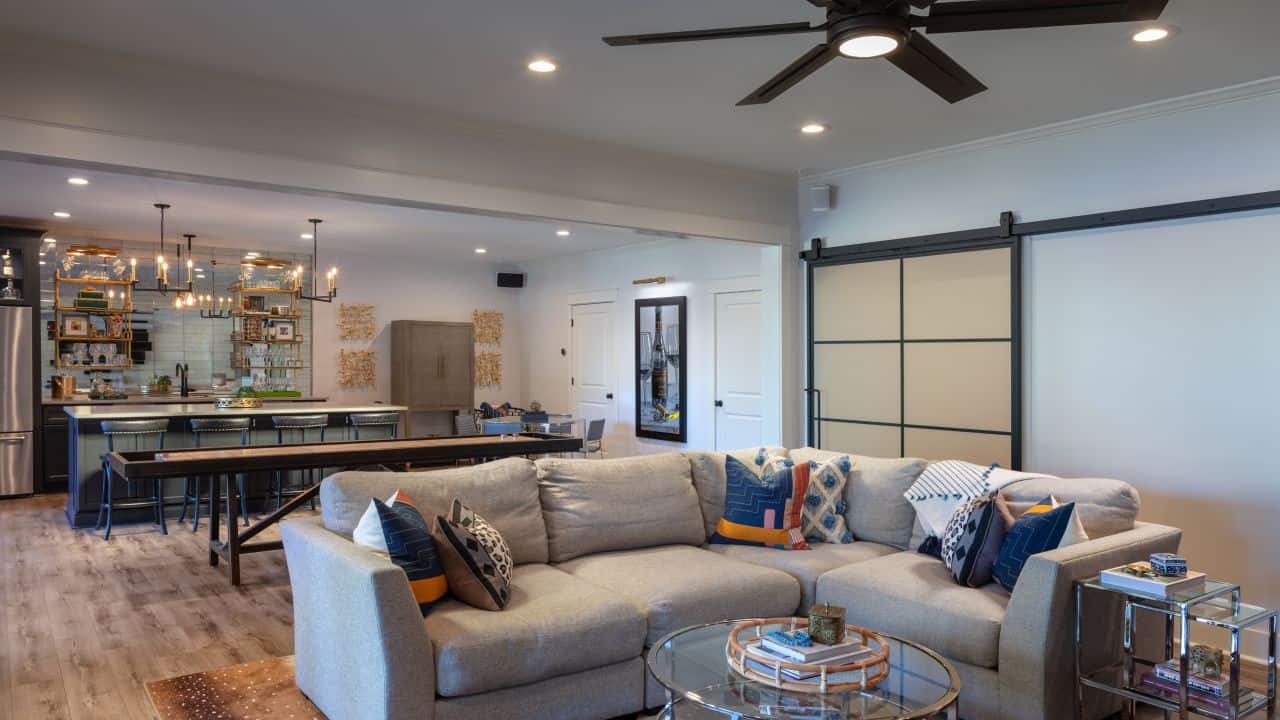
I. Introduction
Understanding the Potential of Your Basement
Basements are often the most underutilized spaces in a home, frequently relegated to storage or laundry duty. However, with the right planning and design, a basement can be transformed into a valuable living area that adds both functionality and resale value to your home.
Benefits of Basement Remodeling
By investing in a basement remodel, you’re not just enhancing your home’s present appeal and functionality but also securing long-term benefits that will continue to pay off for years to come.
Let Boyce Design + Build be your partner in transforming your basement into a space that truly reflects your lifestyle and aspirations.
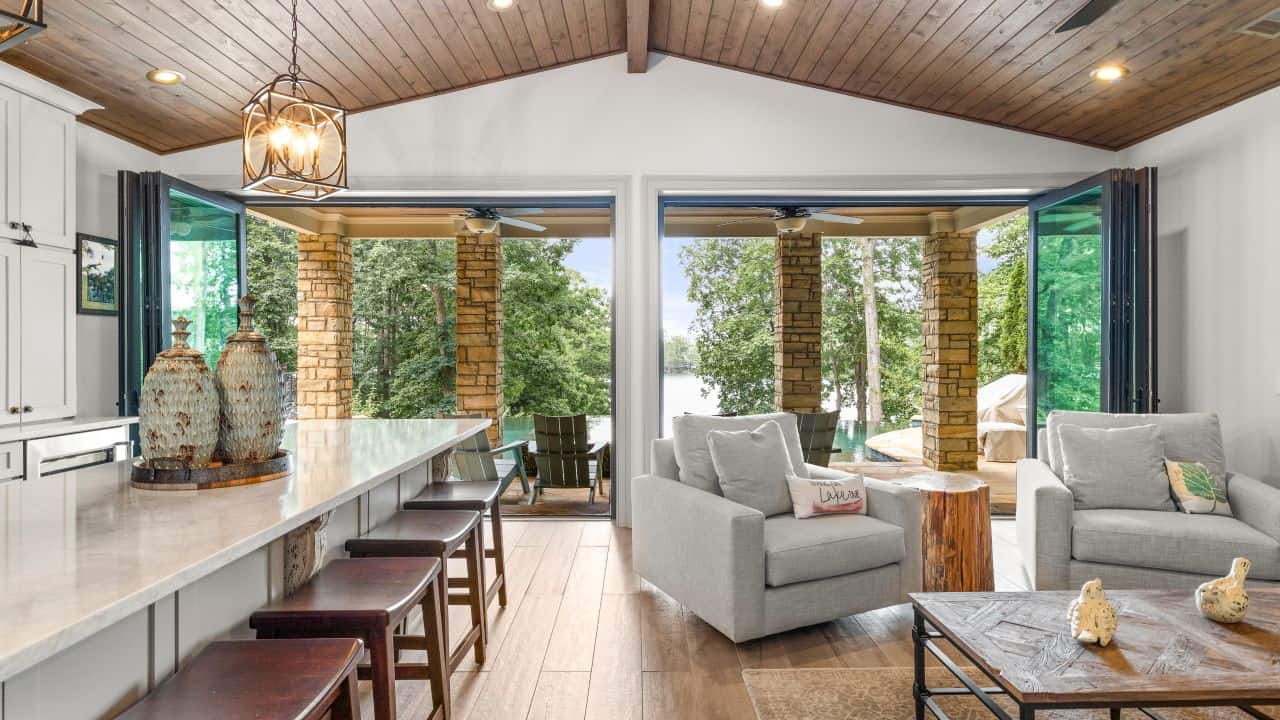
III. Designing Your Basement Space
Popular Basement Design Ideas
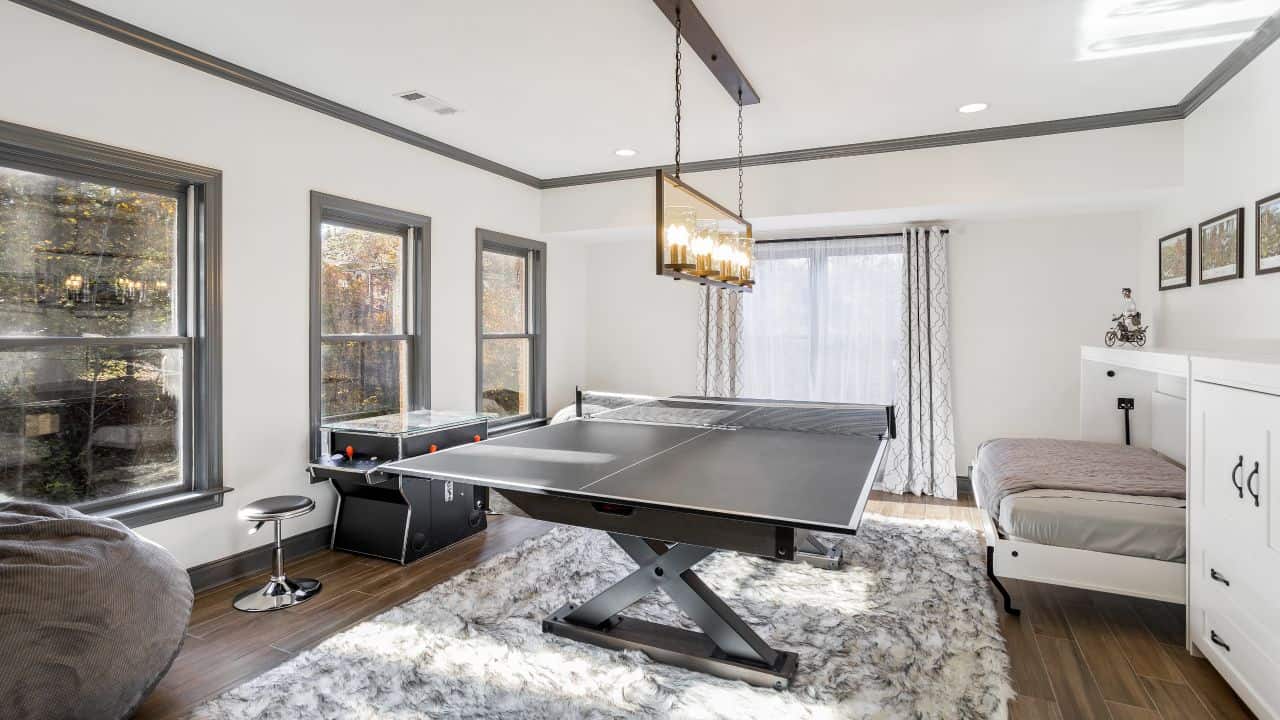
Maximizing Natural Light
Basements often lack natural light, but there are ways to brighten the space:
- Egress Windows: Not only a safety feature, but they also allow more light to enter.
- Light Wells: Reflective surfaces around basement windows can enhance light penetration.
- Open Floor Plans: Fewer walls mean light can travel further into the basement.
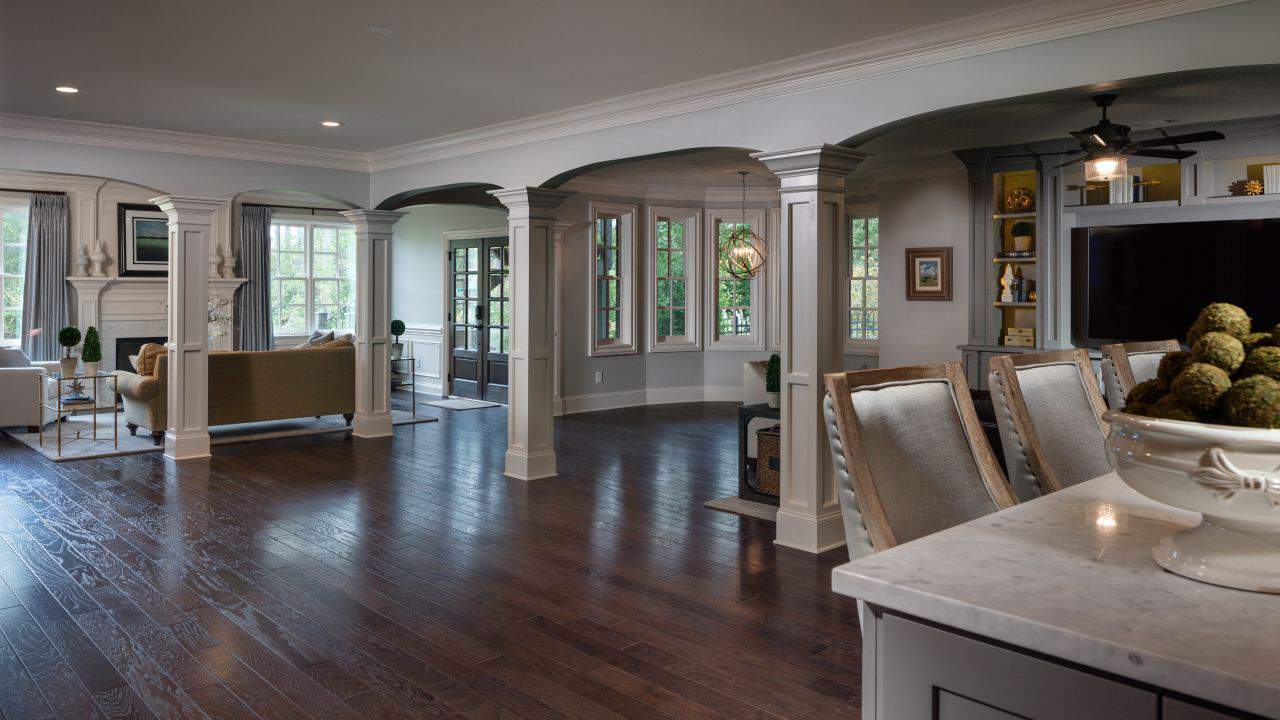
Optimizing Layout and Flow
Consider how the different areas of your basement will interact. Ensure there’s a logical flow between spaces and that high-traffic areas are easily accessible. Use design elements to define separate zones without closing off the space.
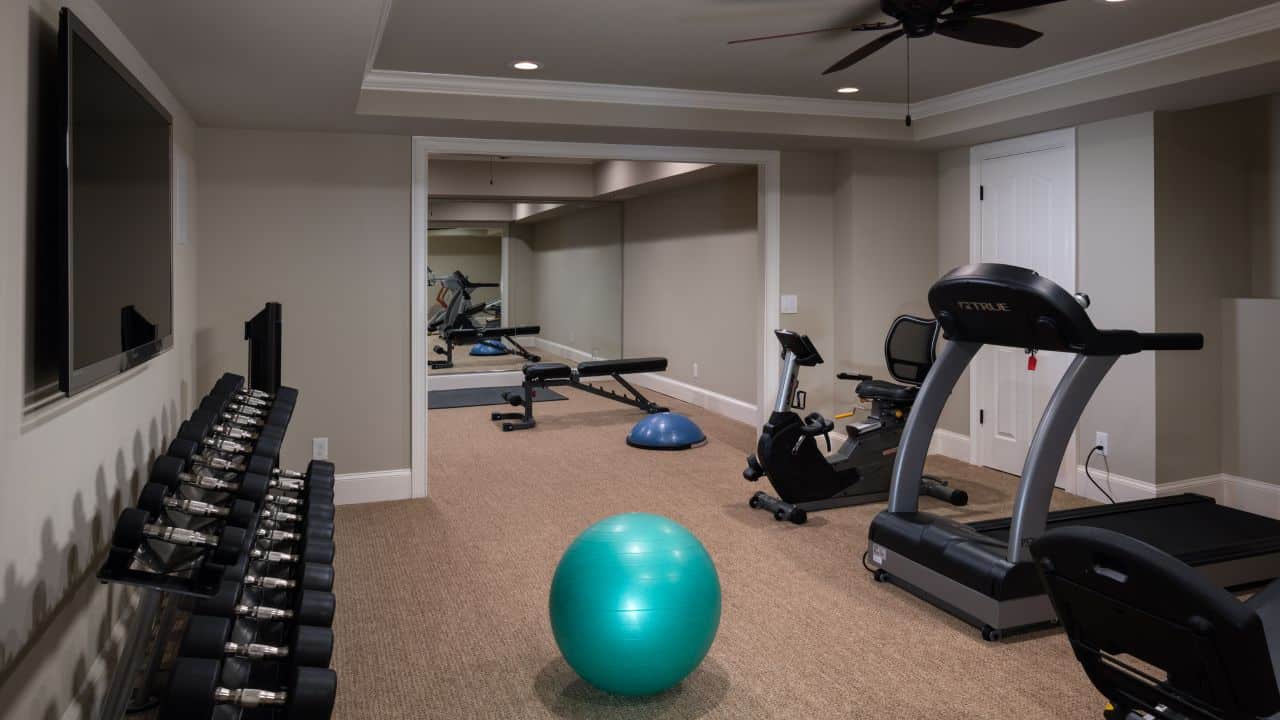
IV. Addressing Structural and Safety Concerns
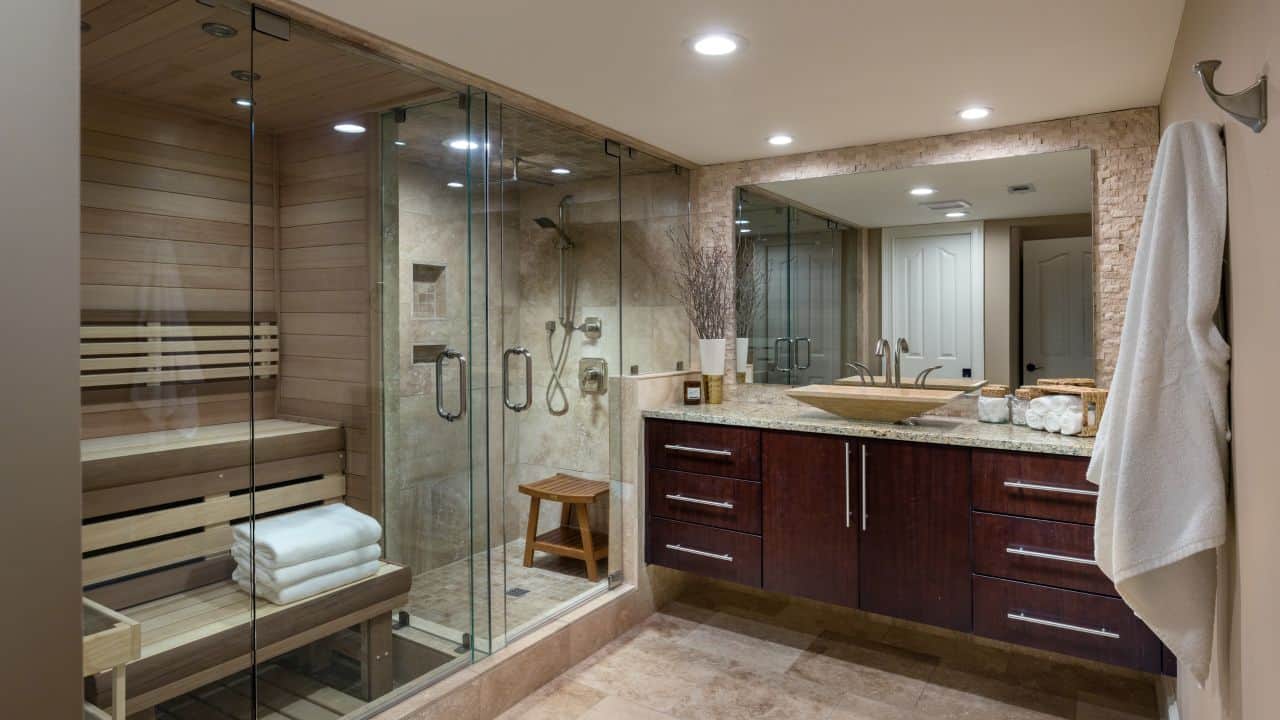
V. Electrical and Plumbing Considerations
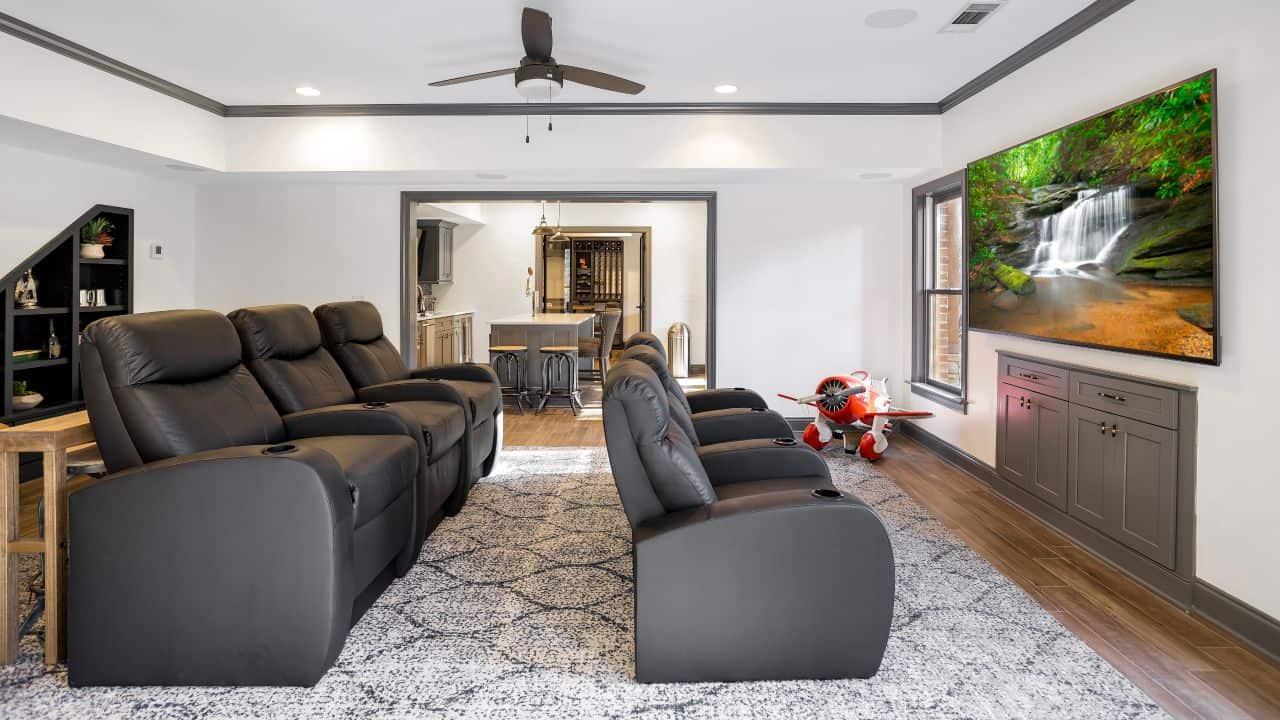
VI. Flooring and Ceiling Options
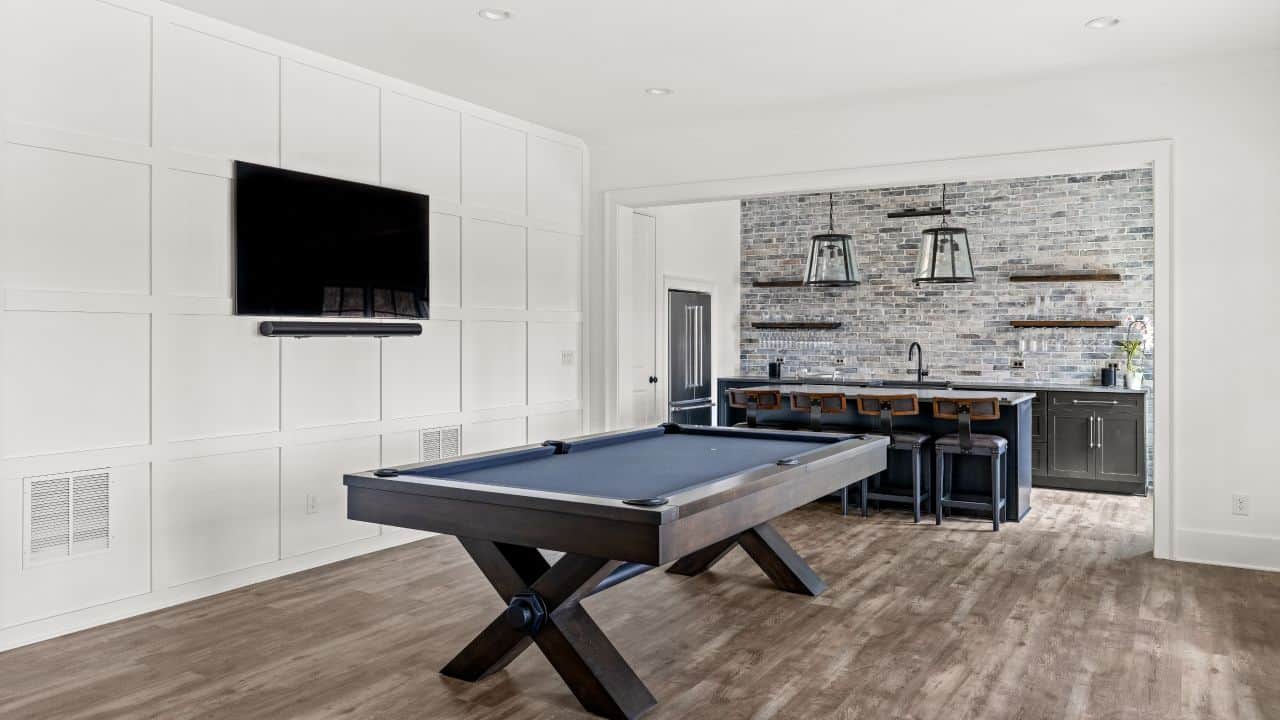
VII. Walls and Insulation
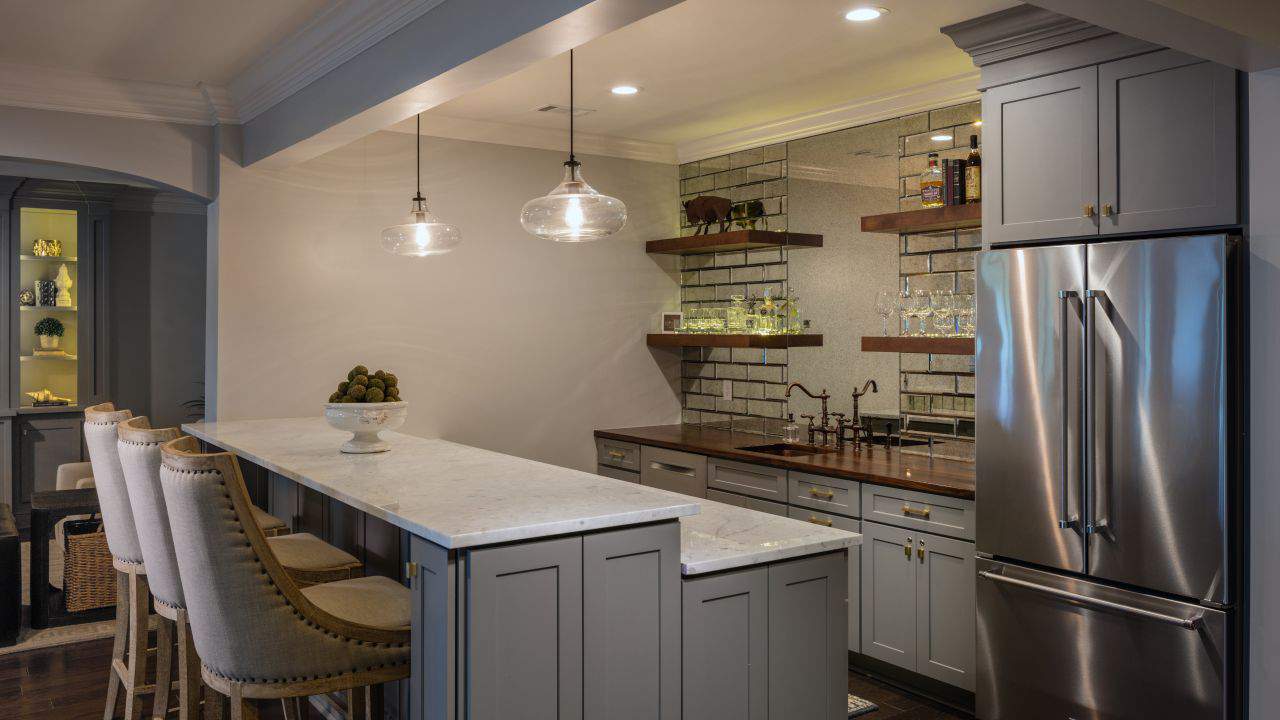
VIII. Lighting Your Basement
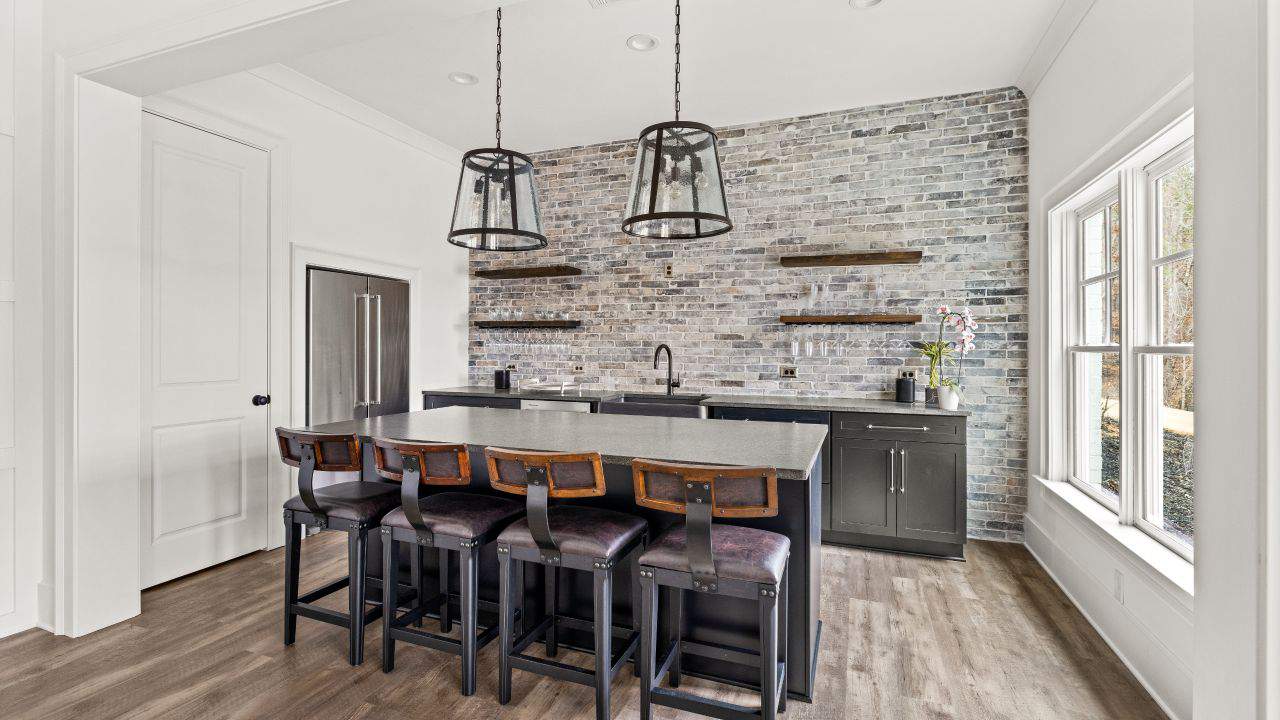
IX. Final Touches and Finishes
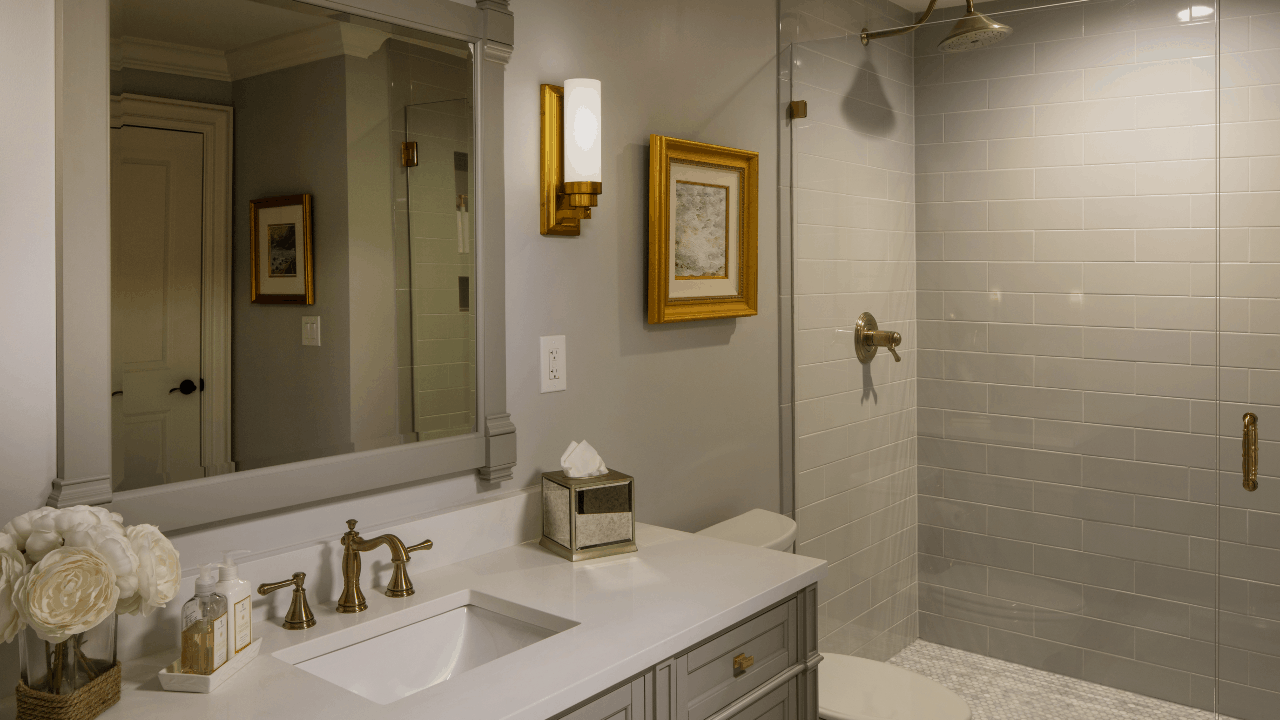
X. Hiring the Right Professionals
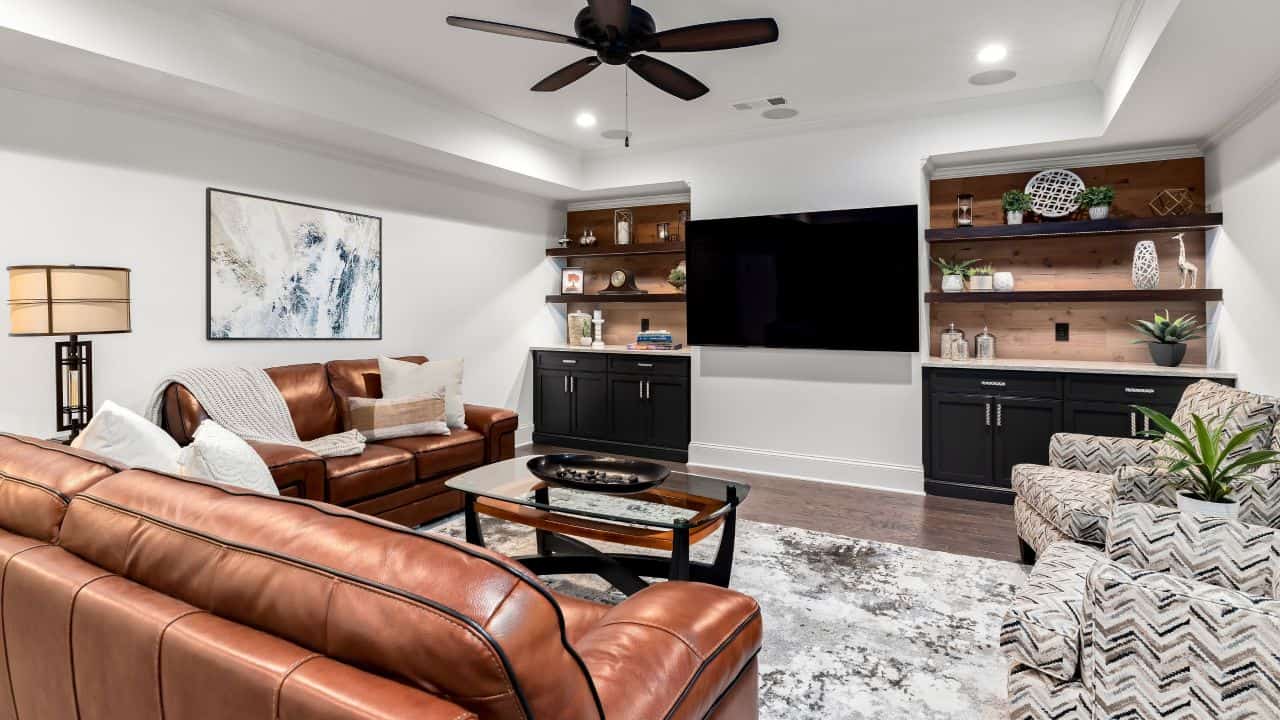
XI. Project Timeline and Management
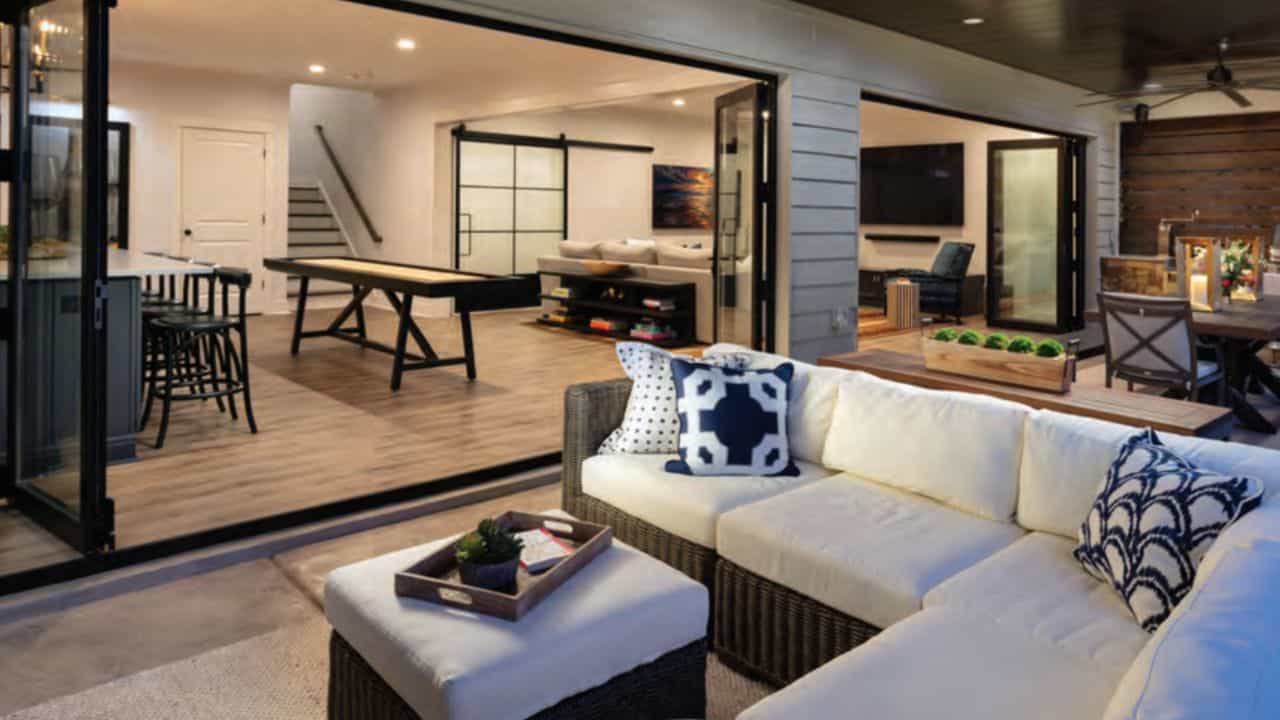
XII. Conclusion
Embarking on a basement remodel is an exciting journey that can significantly enhance your home’s functionality, aesthetic appeal, and value. By following this comprehensive guide, you’ve gained valuable insights into every aspect of the remodeling process, from initial planning and design to the final touches. Whether you’re transforming your basement into a cozy family room, a state-of-the-art home theater, a guest suite, or a versatile workspace, the possibilities are endless.
At Boyce Design + Build, we are committed to helping you achieve your vision with our award-winning expertise and personalized approach. With over 25 years of experience in designing and building high-end custom basements, we understand the unique challenges and opportunities these projects present. Our team of skilled designers, architects, and craftsmen work collaboratively to ensure your custom basement remodel exceeds your expectations and stands the test of time.



