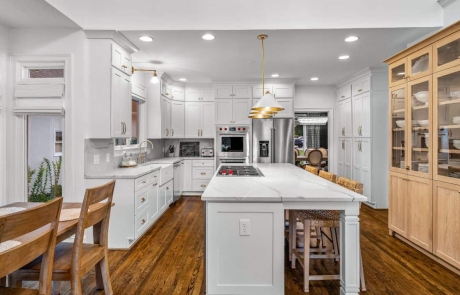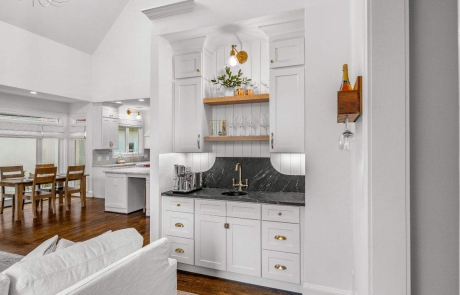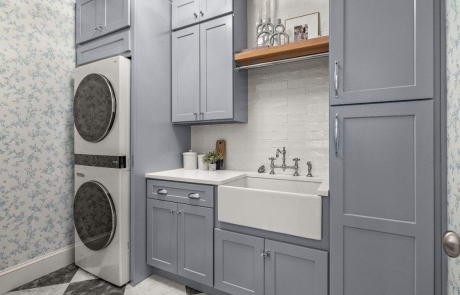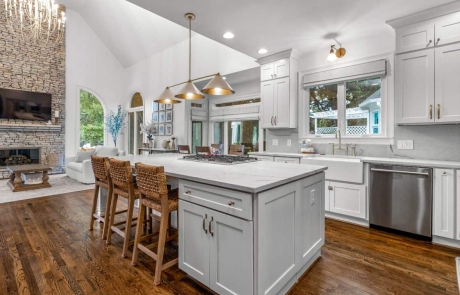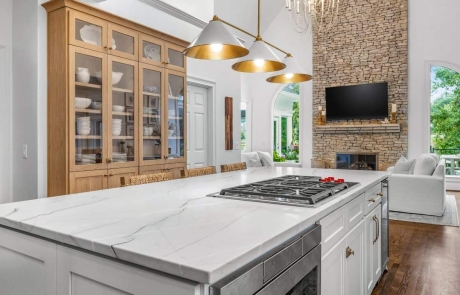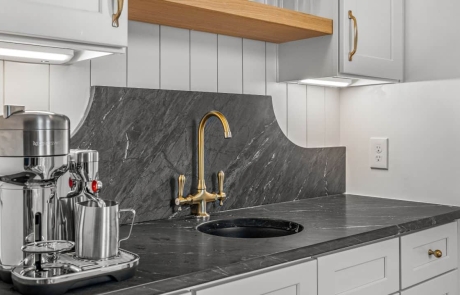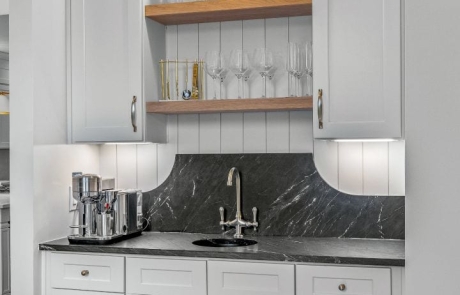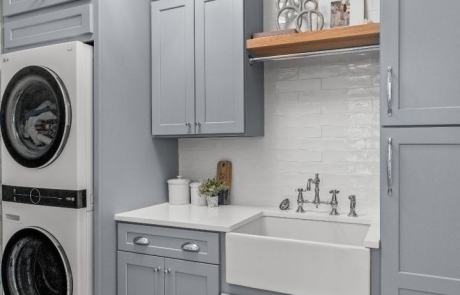CLICK AN IMAGE BELOW TO VIEW ALL PHOTOS
Transitional Custom Kitchen & Laundry Room Renovation
Duluth, GA
Features: Open Concept Kitchen Design, Large Kitchen Island with Seating, Le Blanc Quartzite Countertops & Backsplash, Floor to Ceiling White Shaker Cabinets, White Quartz Backsplash, Wolf Appliances, Custom White Oak Built-In Hutch, Hardwood Floors, White Shaker Bar Cabinetry, Custom Built-In Beverage Station, Custom Built-In Wet Bar, Black Soapstone Countertops & Backsplash, Honey Bronze Hardware, Modern Brass & Gold Island Chandelier, Custom Laundry Room with Gray Cabinetry & Polished Chrome Hardware, White Textured Backsplash Tile, White Apron Front Fireclay Sink, Floating Shelves, Dark Grey & White Honed Marble Tile Floor.
This classic kitchen renovation combines the timeless appeal of shaker white cabinetry, the luxury of gold accents, and the warmth of a neutral color palette to create a welcoming, functional, and stunning custom kitchen that complements the beauty and flow of this entire home’s open floor plan.
The oversized kitchen island features Le Blanc Quartzite countertops and is equipped with a top-of-the-line, Wolf, 5 burner professional gas cooktop and a sophisticated 3-light chandelier adorned with white and brass cone-shaped shades overhead. Traditional Teak and basketweave rattan counter stools make it a popular gathering spot for casual dining, entertaining and the kids’ homework sessions.
The centerpiece of this custom kitchen remodel is the White Oak custom built-in hutch finished in a Rubio Monocoat oil and crafted with meticulous attention to detail. This one-of-a-kind piece is not only visually striking but provides plenty of additional storage for these busy Duluth homeowners. The white and gray veining found in the quartz countertops and matching backsplash complement the White Oak hutch beautifully, creating a harmonious and timeless aesthetic in this beautiful custom kitchen design.
Located just outside the kitchen area is a stunning custom-built beverage station and wet bar designed exclusively for entertaining. Features include white shaker cabinetry with ample storage and display options, a striking black soapstone countertop and backsplash, stylish Blanco rounded bar sink, and bronze hardware. The aged brass straight swing arm sconce, White Oak floating shelves and under cabinet lighting contribute to the overall ambiance of sophistication and style in this thoughtfully designed wet bar.
The custom laundry room remodel brings together classic and modern elements, combining the timeless appeal of a black and white checkerboard-pattern marble tile floor, white quartz countertops, and a glossy white ceramic tile backsplash. The laundry room’s Shaker cabinets, painted in Benjamin Moore Boothbay Gray, boast floor to ceiling storage with a wall mounted ironing board and hanging drying station. Additional features include full size stackable washer and dryer, white apron farmhouse sink with polished chrome faucet and decorative floating shelves.



