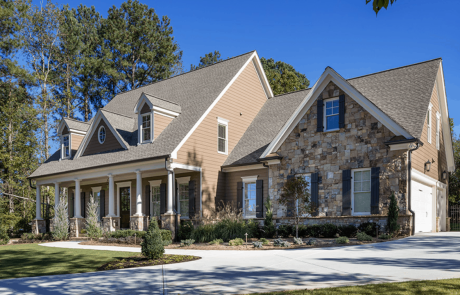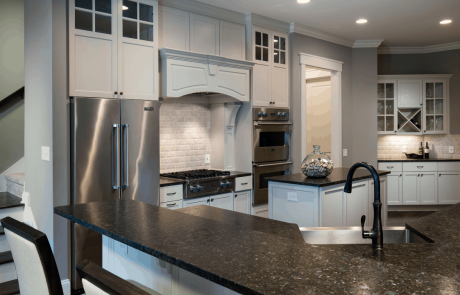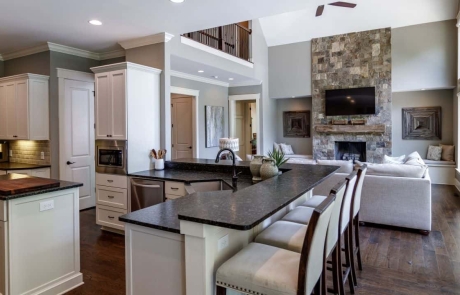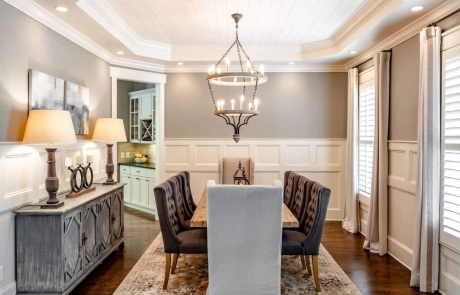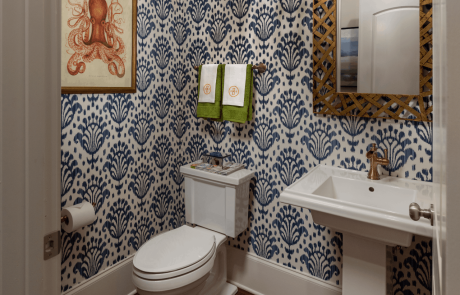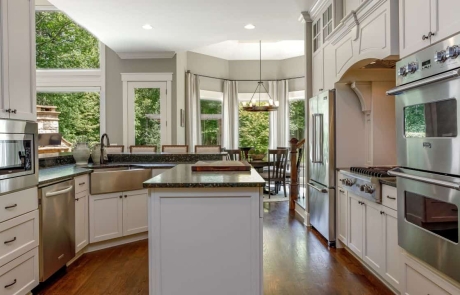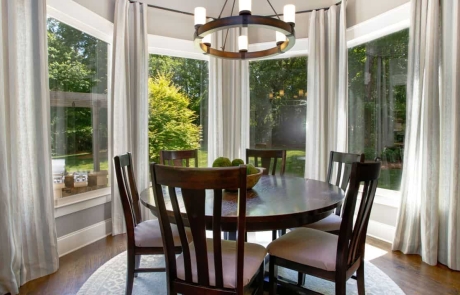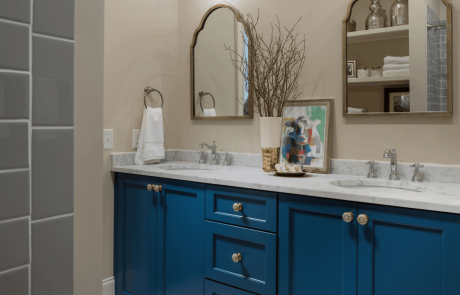CLICK AN IMAGE BELOW TO VIEW ALL PHOTOS
Modern Traditional Style Custom Home
Gwinnett County, GA
Features: Private Estate Lot, 4 Bedrooms, 3.5 Bathrooms, Open Floor Plan, Chef’s Kitchen, Viking Appliances, Granite Countertops, Two-Story Fireplace, Coffered Ceilings, Custom Moldings, Hardwood Floors, Indoor/Outdoor Living, Covered Front Porch, Outdoor Fireplace, Outdoor Kitchen, Flagstone Patio, Professional Landscaping
This gorgeous custom-built home was designed with the young and growing family in mind. Situated on a serene and private lot, this new construction home combines the best of modern luxury and tranquil living with 4 bedrooms, 3.5 bathrooms, a large unfinished basement, and a three-car garage. The exterior of the home boasts a timeless and classic design and features a spacious and inviting covered front porch with flagstone patio, stacked stone accents, stone columns, and gas lanterns.
The bright and airy open concept layout seamlessly connects the living room, kitchen and dining room making it perfect for entertaining family and friends. The chef’s kitchen is fully equipped with top-of-the-line Viking appliances, a built-in breakfast bar with seating, a spacious center island, and a separate coffee station. Custom white shaker cabinetry provides ample storage space and complements the luxurious black leather countertops. An adjoining breakfast nook bathed in natural light offers a tranquil spot to enjoy your morning coffee. The living room is the heart of the home and boasts a stunning two-story stacked stone fireplace with custom built in seating and floor to ceiling windows overlooking the beautifully landscaped backyard and outdoor living space. Step outside to a private backyard retreat complete with an outdoor kitchen and bar, a stacked stone outdoor fireplace and a lounge area surrounded by manicured bushes, vibrant flowers, and a lush green lawn.



