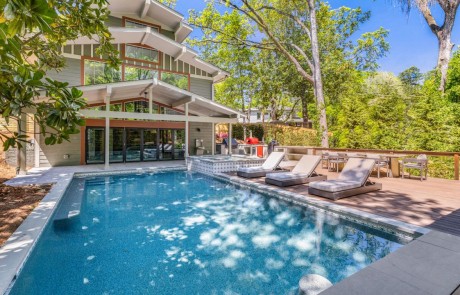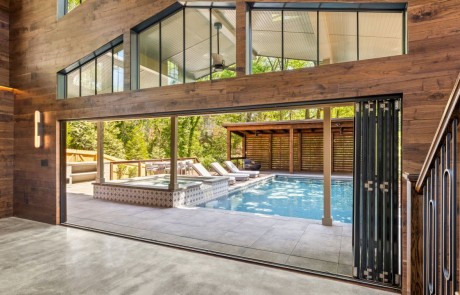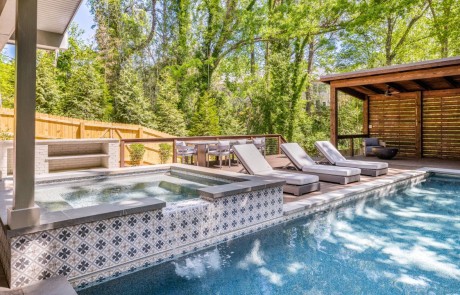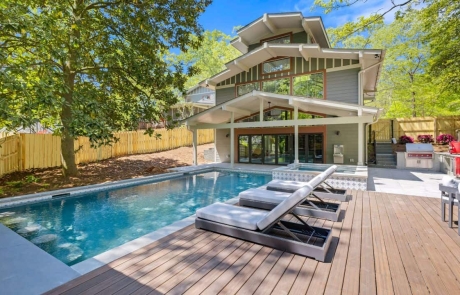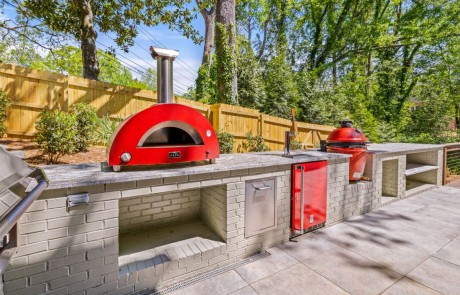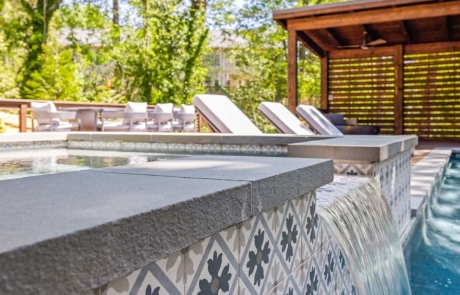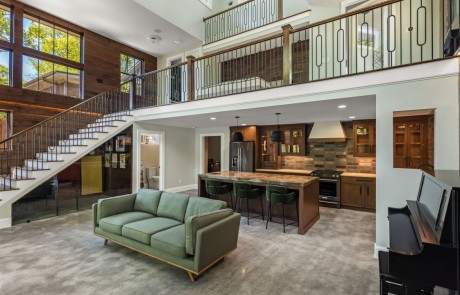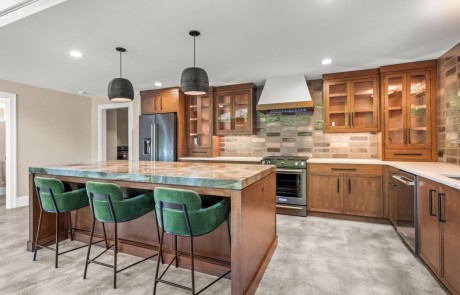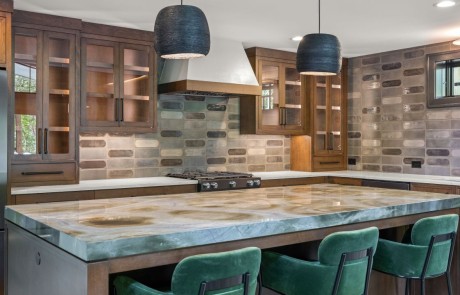CLICK AN IMAGE BELOW TO VIEW ALL PHOTOS
Modern Pool with Luxurious Pool House and Backyard
Atlanta, GA
Features: Resort-Style Swimming Pool with Raised Spa Spillover, Automated Pool Cover, Modern Pool Design w/ Swim-Up Bar & Bar Stools, Indoor-Outdoor Living with Folding Glass Doors, Multiple Outdoor Pool Entertainment Areas, Covered Outdoor Paver Patio, Large Modern-Style Cedar Pergola, Trex Transcend Pool Decking, Expansive Outdoor Kitchen w/High-End Appliances & Granite Countertops, Al-Fresco Dining, Stainless Steel Cable Railing. Custom Built 2-Story Pool House with Kitchen, Dining Room, Living Room, Private Studio, Loft Area, 2 Bathrooms, Large Kitchen Island with Seating, Top-of-the-Line Appliances, Quartz Countertops, Full Overlay Maple Cabinetry, Concrete Farmhouse Sink, Stained Concrete Floors, Reclaimed Timber Wall Paneling, 7” Herringbone Wood Flooring, White Oak Staircase, Hidden Murphy Door, Panoramic Doors.
Expansive sliding glass doors open up to a modern backyard retreat with a contemporary designed pool and spa. The stunning rectangular shaped pool features clean lines and a raised spa spillover with colorful mosaic tiles. Surrounding the pool is a spacious Trex deck with multiple zones for relaxing and entertaining including an impressive outdoor kitchen crafted with top-of-the-line materials and appliances in a colorful antique red. A modern design Alfa Moderno outdoor pizza oven with wood storage below, outdoor beer tap dispenser, Kamado Joe ceramic grill, and 42” built-in grill completes this chef’s outdoor dream kitchen. Granite countertops provide ample space for meal prep, serving and entertaining. The covered porcelain paver patio and outdoor dining area offer comfortable seating areas for lounging poolside or dining al fresco. At the opposite end of the pool is a shaded outdoor living space that features a large modern-style covered pergola designed to provide a respite from the sun while still enjoying the views of the pool. The sloped roof and natural wood tones of the pergola and decorative screen walls maintain the contemporary aesthetics and complement the stainless-steel cable railing. Thoughtfully placed low voltage lighting illuminates the pool area creating the perfect place to unwind and enjoy the beauty of outdoor living even after sunset.
The custom-built, multilevel pool house, located in the heart of Atlanta, is a luxurious and visually stunning retreat designed for entertaining, recreation, and relaxing with family and friends. Its modern design elements, open concept layout, and seamless transition between the indoors and outdoors, provides both functionality and style, offering these homeowners a tranquil escape right in the comfort of their own home. Custom panoramic doors line one wall of the main floor and open up the entire width of the pool house creating an expansive indoor-outdoor entertainment area with direct access to the sleek and modern outdoor living space and pool area.



