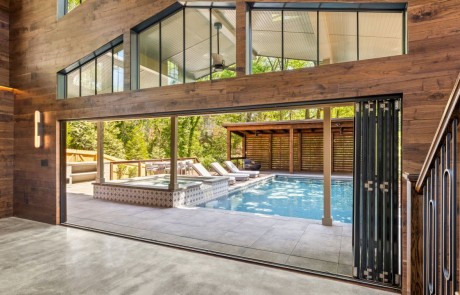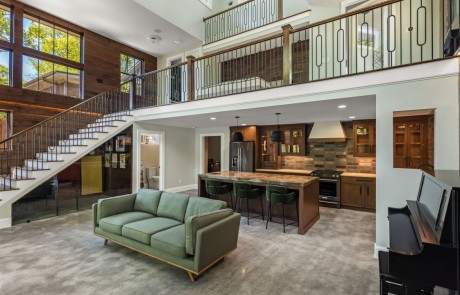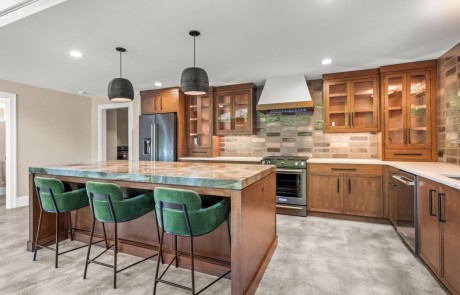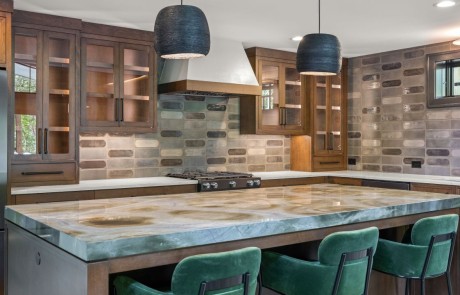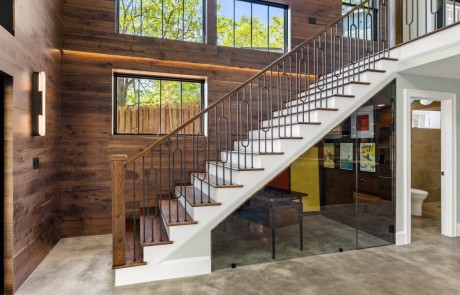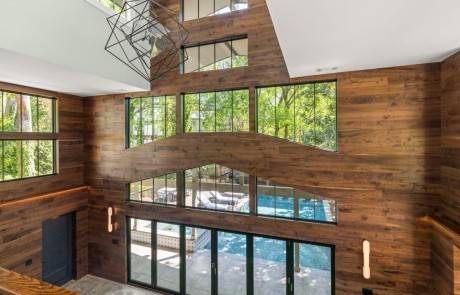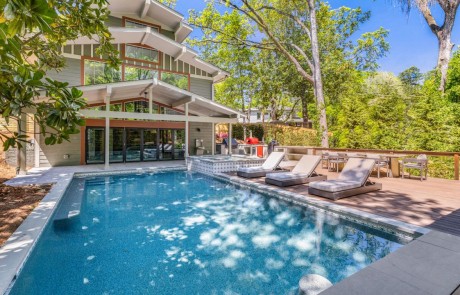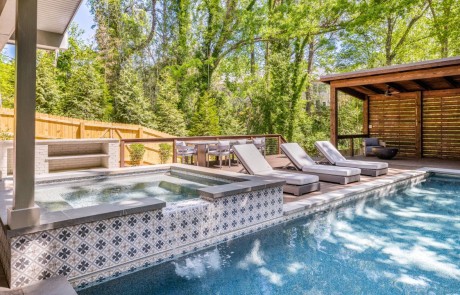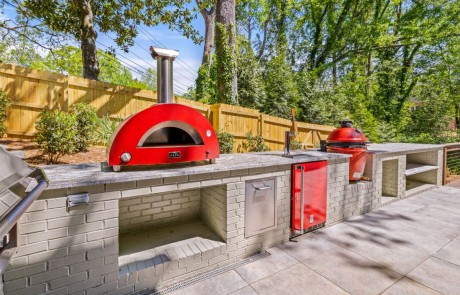CLICK AN IMAGE BELOW TO VIEW ALL PHOTOS
Custom Built 2-Story Pool House with Pool & Spa
Atlanta, GA
Features: Custom Built 2-Story Pool House with Kitchen, Dining Room, Living Room, Private Studio, Loft Area, 2 Bathrooms, Large Kitchen Island with Seating, High-End Appliances, Quartz Countertops, Full Overlay Maple Cabinetry, Concrete Farmhouse Sink, Stained Concrete Floors, Reclaimed Timber Wall Paneling, 7” Herringbone Wood Flooring, White Oak Staircase, Hidden Murphy Door, Panoramic Doors, Indoor-Outdoor Living, Swimming Pool & Spa with Automated Pool Cover, Modern Outdoor Living Space with Covered Patio, Cedar Pergola, Trex Decking, Outdoor Kitchen, Outdoor Dining Room, Outdoor Entertainment Area, Stainless Steel Cable Raining.
This contemporary, multilevel pool house, located in the heart of Atlanta, is a luxurious and visually stunning retreat designed for entertaining, recreation, and relaxing with family and friends. Its modern design elements, open concept layout, and seamless transition between the indoors and outdoors, provides both functionality and style, offering these homeowners a tranquil escape right in the comfort of their own home. Custom panoramic doors line one wall of the main floor and open up the entire width of the pool house creating an expansive indoor-outdoor entertainment area with direct access to the sleek and modern outdoor living space and pool area.
The main level’s open floor plan was thoughtfully designed to accommodate a variety of activities and serves as the primary gathering and entertainment space. The interior includes a sophisticated and modern custom kitchen featuring a large kitchen island with gorgeous blue and green Quartzite mitered edge countertops and green velvet bar stools, full overlay maple cabinets with modern slab style doors and large modern black pulls, white honed Quartz countertops with a contemporary and playful backsplash in a glossy-matte mix of grey 4”x12” tiles, a concrete farmhouse sink, high-end appliances, and stained concrete floors.



