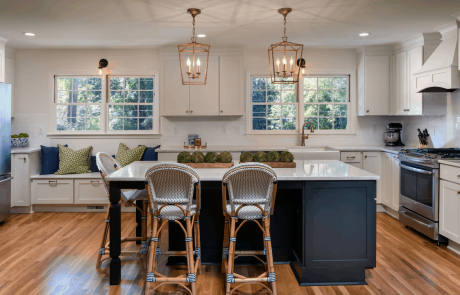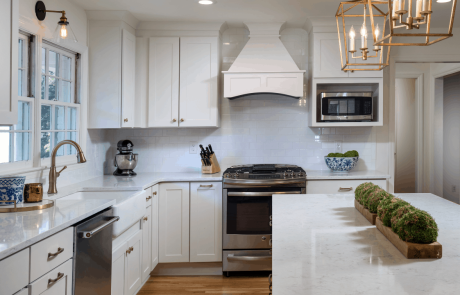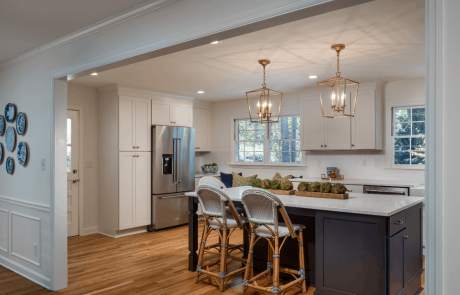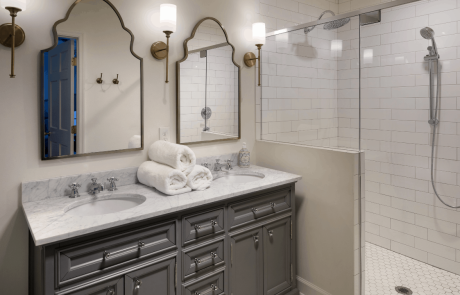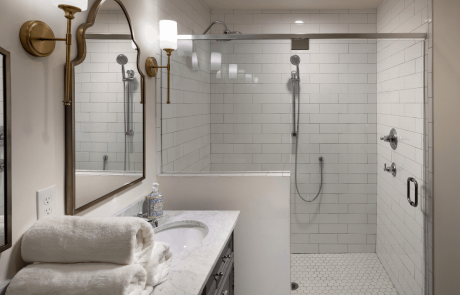CLICK AN IMAGE BELOW TO VIEW ALL PHOTOS
1970’s Ranch Remodel
Atlanta, GA
Features: Open Concept Kitchen Remodel, Master Bath Remodel, Large Kitchen Island, Quartz Countertops, White Recessed Panel Cabinets, Farmhouse Sink, Subway Tile Backsplash, Stainless Steel Appliances, Custom Built-In Bench w/Storage. Large Curbless Shower, Double Sink Vanity, Marble Countertops, Mosaic Tile
Our clients desired a complete remodel of their kitchen and master bath in their newly purchased 1970’s ranch in Atlanta. By improving the footprint of the dated and inefficient kitchen layout, our design team transformed this awkward room into a beautiful and multi-functional space. The custom kitchen remodel features white recessed panel cabinets with satin brass hardware, white subway tile backsplash, stainless steel appliances, a large quartz counter-top island accented with black cabinets and cotemporary gold lantern pendants above.
The homeowners’ request for a larger, more modern, luxurious master bath resulted in a complete demo of the original dark and outdated room. By taking space from the exterior porch, we were able to increase the size of the master bathroom remodel and incorporate a large curbless shower with a porcelain mosaic floor tile and a double sink vanity with marble countertops and gray shaker cabinets. Antique brass wall sconces and arched mirrors add a hint of glam making it an ideal space for style and functionality for this Atlanta family.



