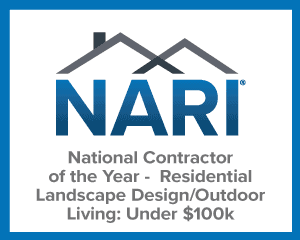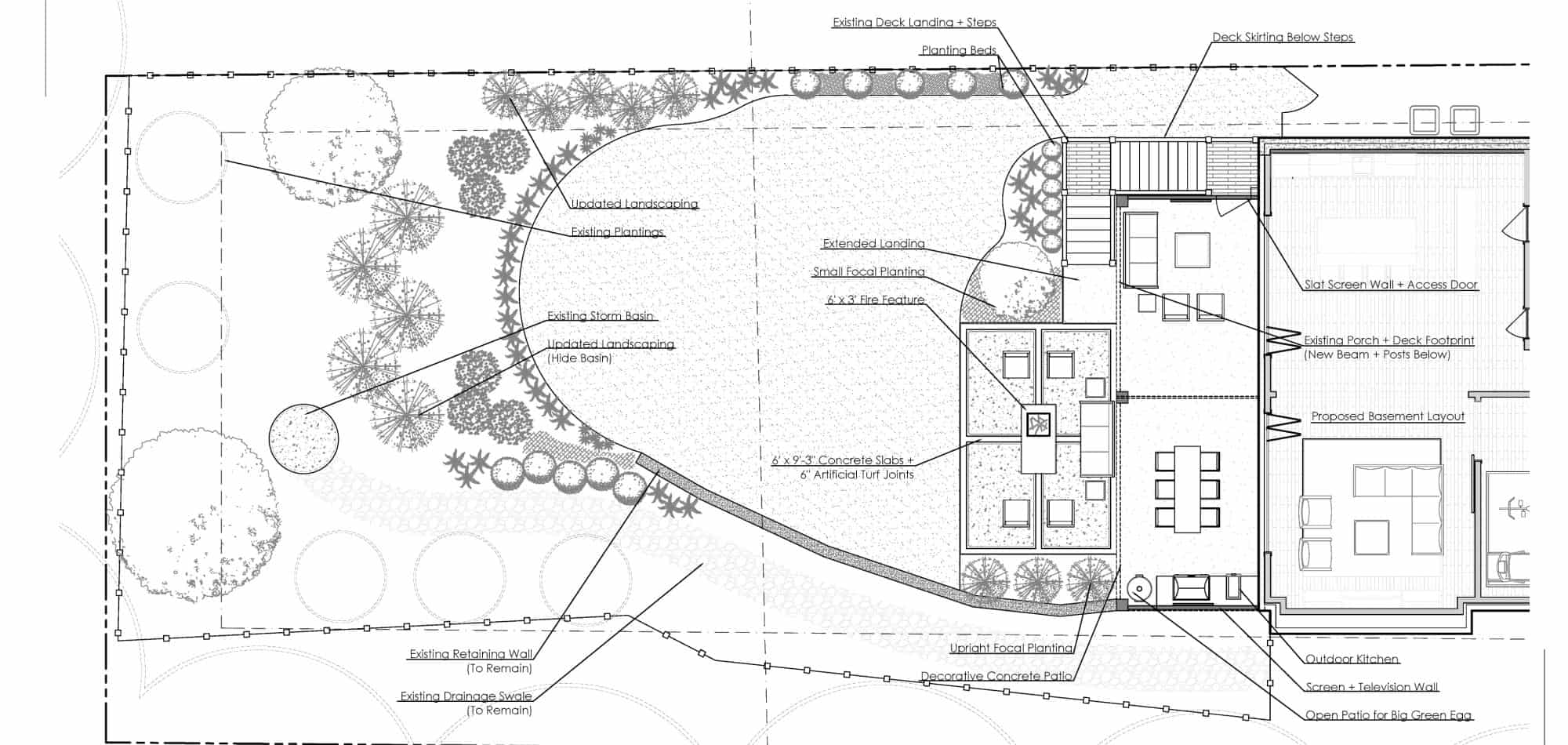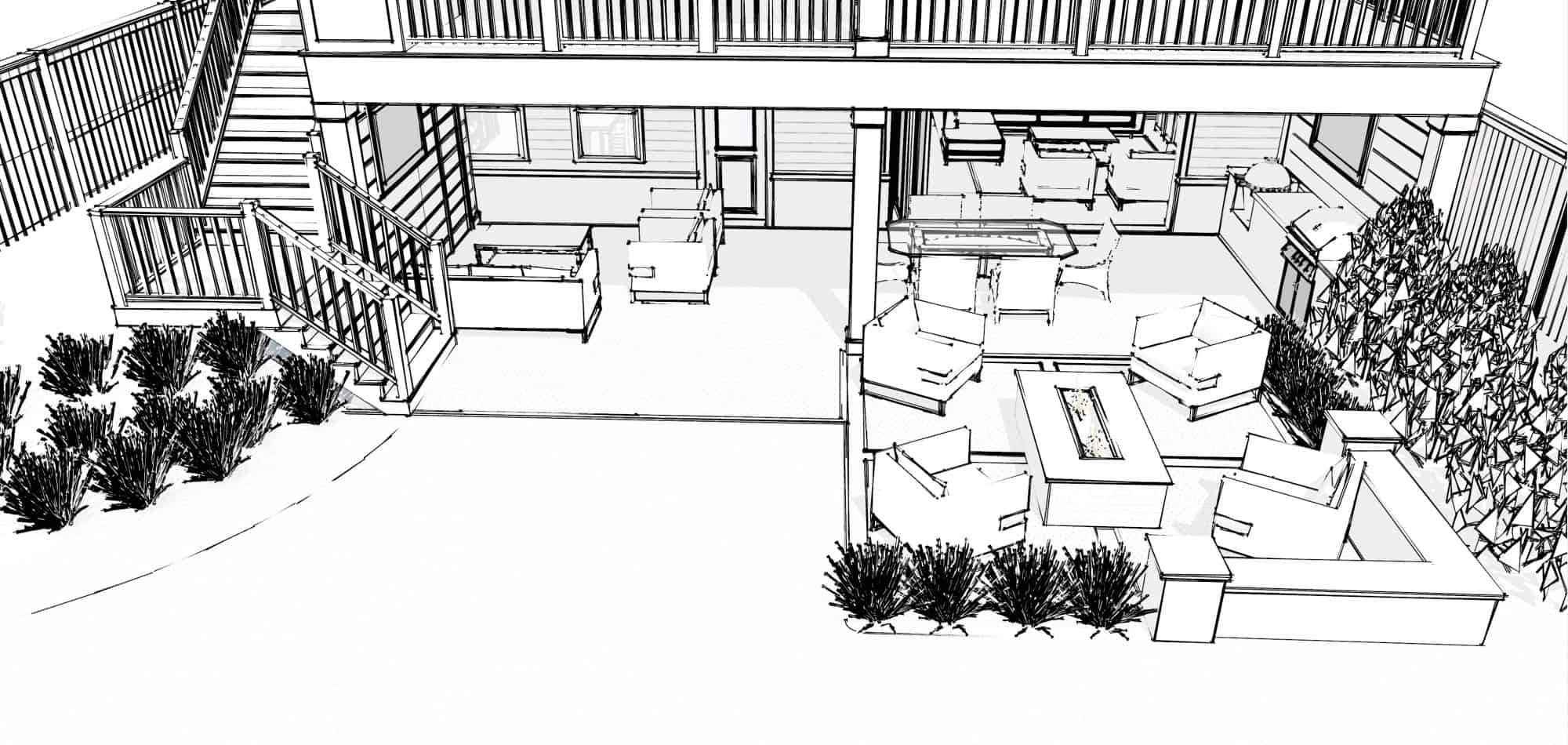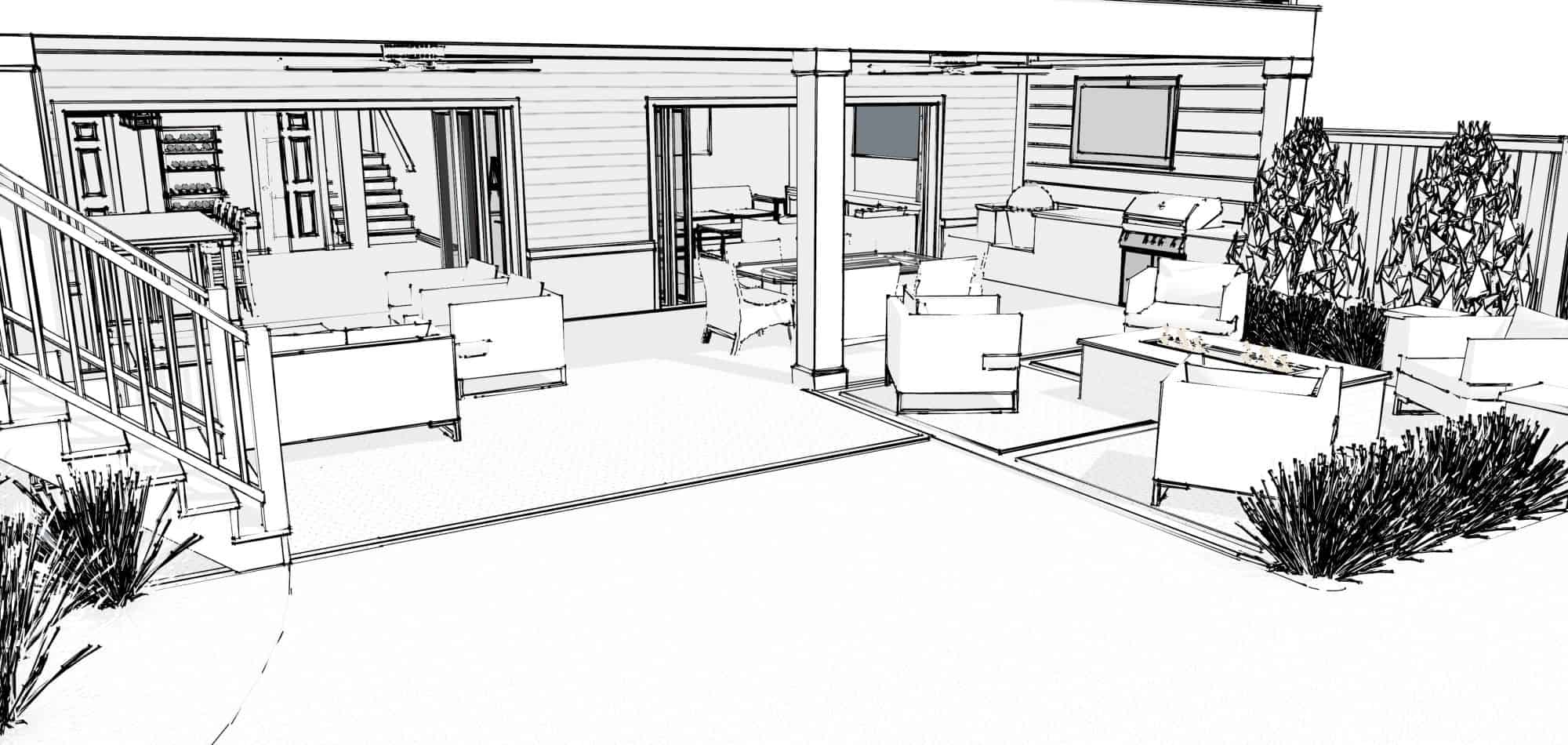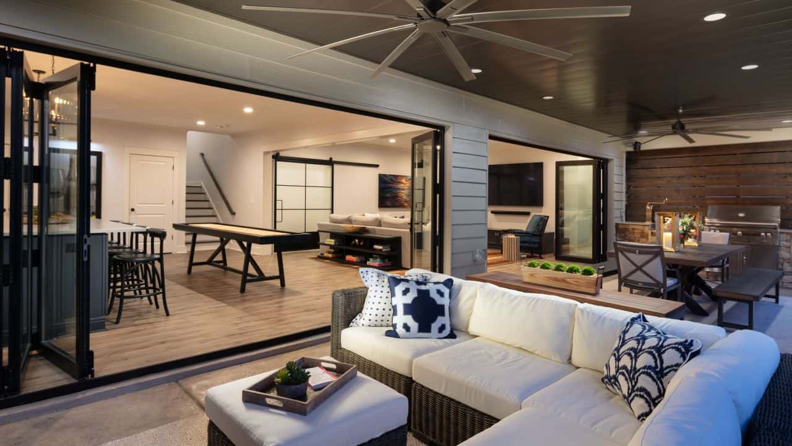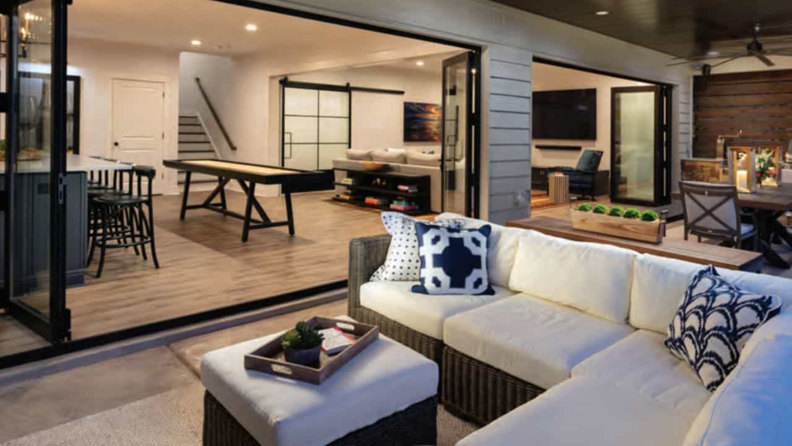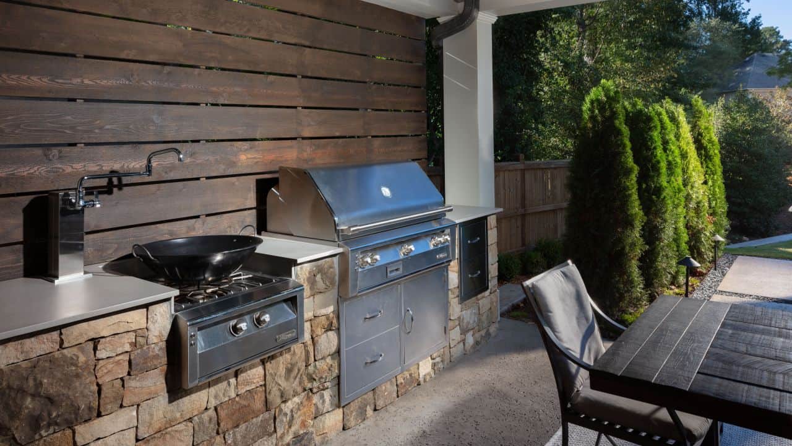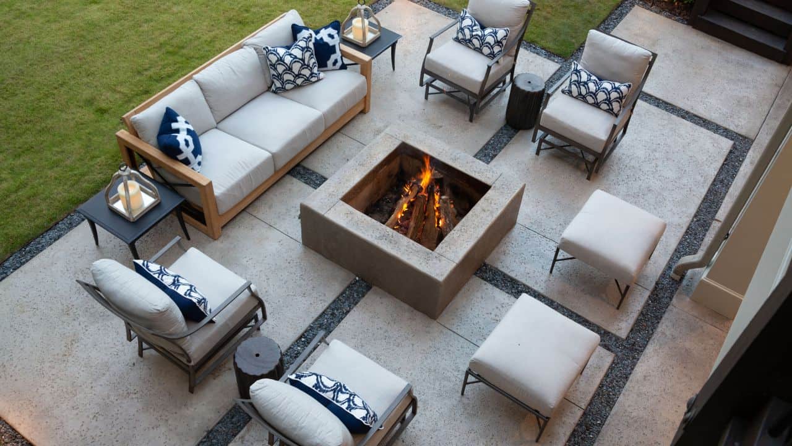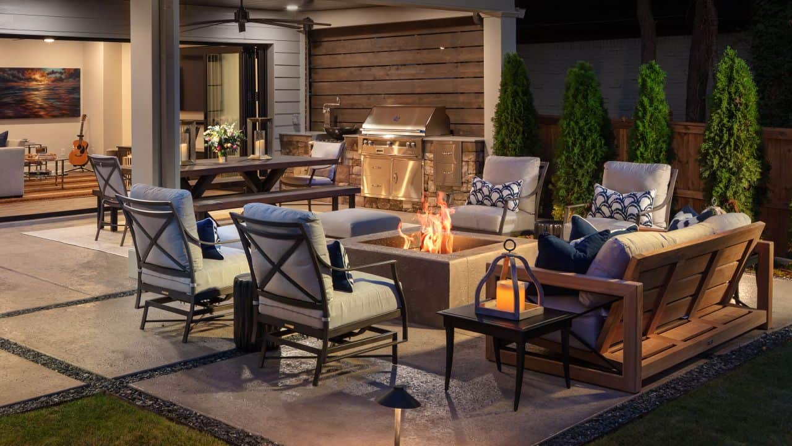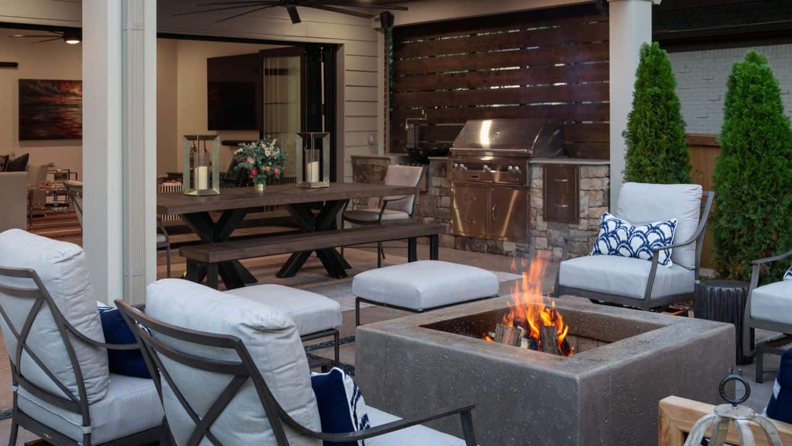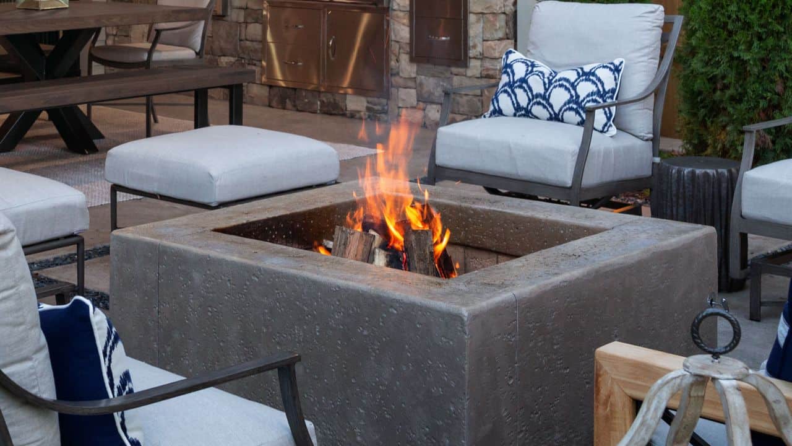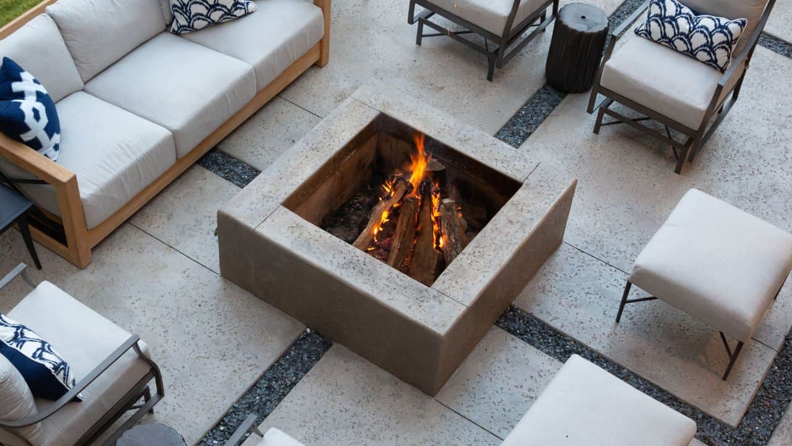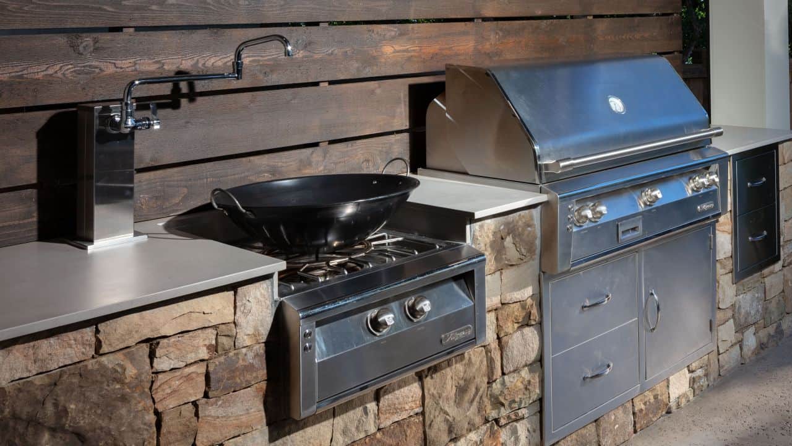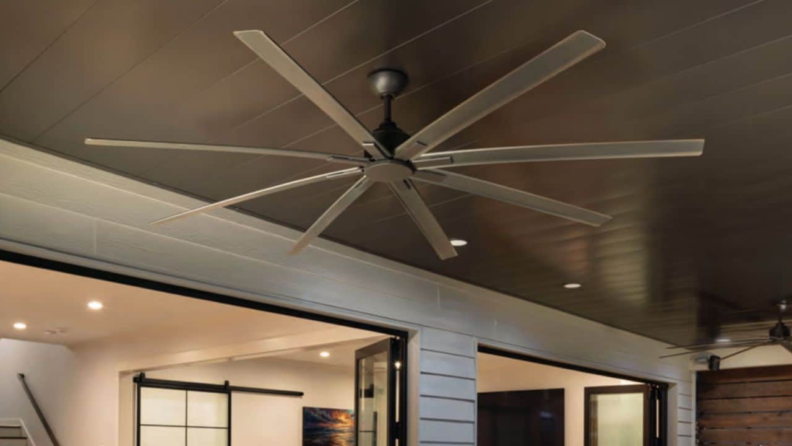Client’s Requests and Project Scope
This project was a complete overhaul of the client’s backyard.
The clients came to us with a poorly-draining, impractical backyard that had no character. They wanted an attractive, functional outdoor space that they could entertain in and also enjoy on quiet evenings.
The clients were in the midst of finishing their basement space out at the same time, and wanted to ensure that the patio space flowed well into the basement.
Inspiration and Design
Our design team was tasked with marrying the existing deck, new basement layout, and backyard space into a cohesive whole.
Our solution was to break the space into three distinct outdoor ‘rooms’ that flowed together while each having its own character and function.
To the left of the space (top of the plan), we created a living space bordered by the existing deck steps. Our team addressed the client desire for storage and a TV wall at the same time, designing a slat wall that created a closet under the deck steps while also acting as a TV mount wall.
This made use of the awkward space below the deck steps while also providing a visual anchor for the space.
The opposite side of the patio (bottom of concept plan) is the dining/kitchen area. Also covered by the deck above, this space features a custom kitchen island with a screen wall above it for privacy. We matched the style of the kitchen wall to the living room wall for unity within the space.
Stepping into the open part of the site (bottom left of the plan), occupants enter the open fire pit patio. Composed of four individual concrete rectangles with turf joints between them, this area serves as a secondary seating area and is anchored by the central fire pit.
An updated landscape and lawn area surround the hardscape, creating a beautiful natural backdrop to the built environment.
Our design team came up with an intuitive drainage plan to address the water issues the existing space had without sacrificing the beauty or functionality of the landscape.
Each of the distinct designed spaces flow together, with sight lines and traffic flow ensuring the space works well if occupied by two or twenty people.
BEFORE & AFTER
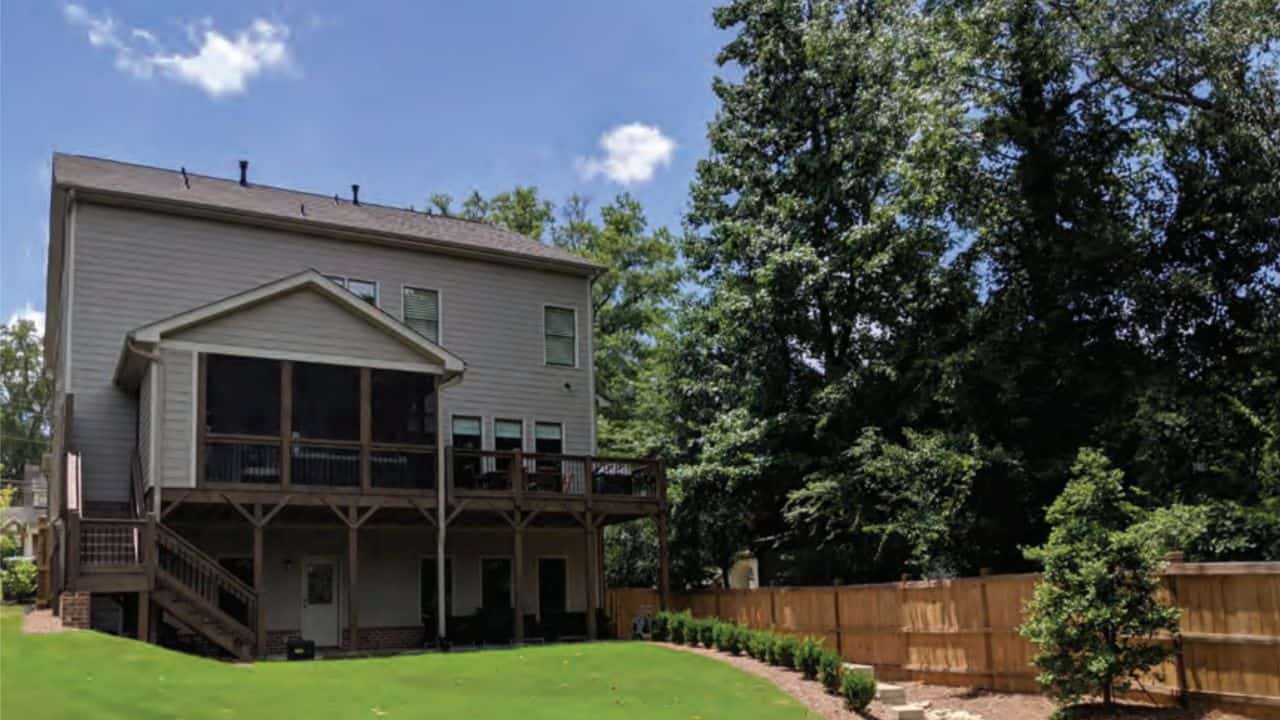
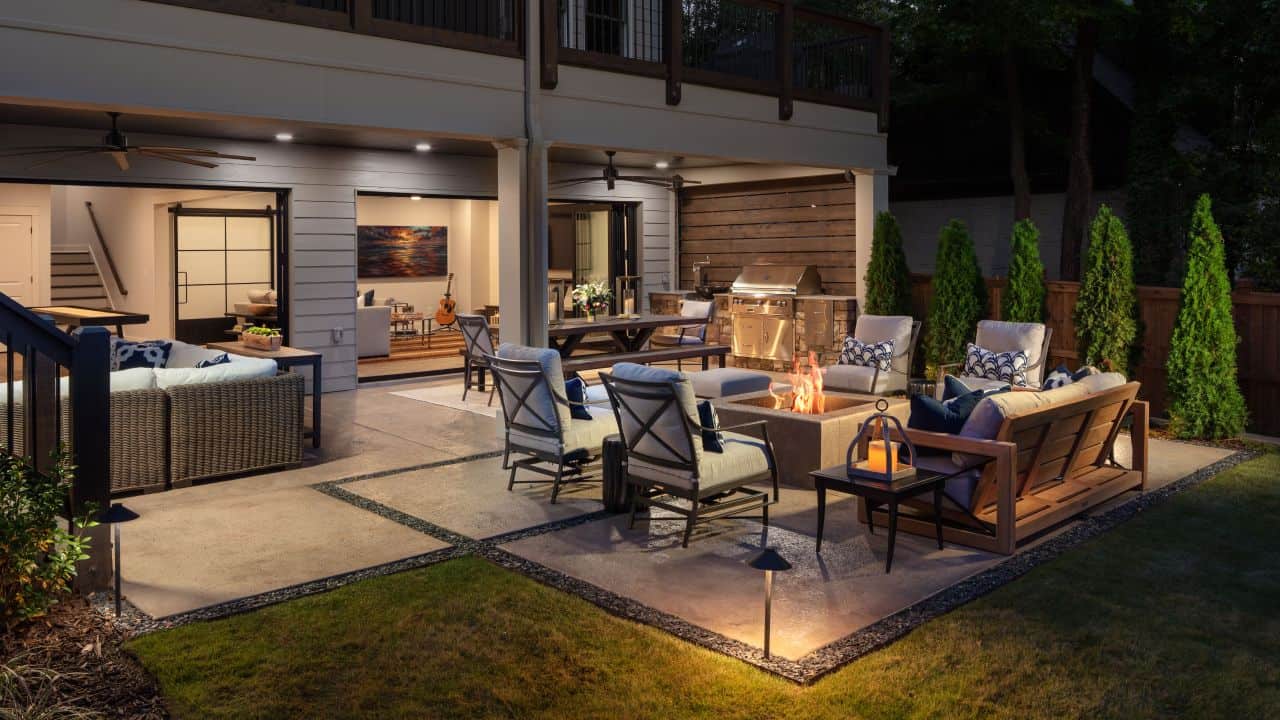
Living + Dining Space
Once the design was completed, our team began work crafting the outdoor spaces.
One of our biggest challenges was integrating the existing deck and steps, which the clients wanted to keep, into our design.
A high-end underdecking system was installed below the existing deck to dry in the living and kitchen area. Trimmed and painted to match the existing house, the underdecking system ties in seamlessly to the architecture of the house and makes our finished product look like it is original to the existing deck, thus solving the challenge of integration.
Open Patio
Our teams saw the open patio as a chance to create a statement space that looked great by itself while still flowing well with the covered patio.
The patio surface is the same as the covered space, but we decided to ‘deconstruct’ the patio squares and separate them with an aggregate border. This border, six inches throughout, creates a dynamic, modern aesthetic while also acting as a stormwater mitigation system to alleviate runoff coming from the patio and deck areas. This goes to show that green infrastructure doesn’t have to be ugly!
Details and Accents
As it is with most contemporary designed spaces, material choices and craftsmanship in the details are incredibly important in the final presentation of the space.
As mentioned in the patio description, the fire pit was carefully selected not just for scale, but also for color and texture, echoing the patio surface while adding just a hint of color.
The patio color, aggregate material, and stain colors were all carefully coordinated to create a modern, transitional color scheme that is truly beautiful.



